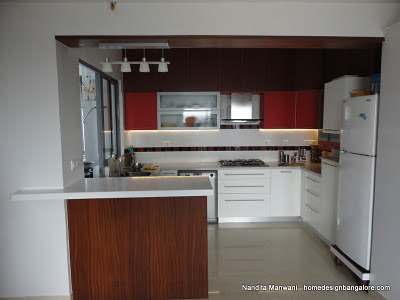Well....am back after a looooong break. Have been neck deep in work as well as daily household stuff these past few months.
One of the most tricky spaces at home in terms of design is the kitchen as it needs to be ergonomic, utilitarian, maximizing storage space as well as good looking all at the same time. The fact that the kitchen has "hot spaces", "wet spaces", "work spaces", "wash spaces"...(I guess you get the idea) complicates the design even further.
I am giving below some practical best practices in kitchen design that I have learnt in the course of the last few years I have been in the field, I hope you find these useful
1. Use the right wood & material for the kitchen. For more details refer my earlier post at
http://www.homedesignbangalore.com/2010/09/so-what-is-right-material-to-choose-for.html2. Ask your builder to give you a raw kitchen - with no tiling or the slab fitted - In most cases the slab & tiles need to be changed or re-laid which ends up adding to the overall cost. Ask the builder to just hand over the tiles & the slab to you.
3. If possible ask your builder to provide tap points in the wall " Below" the slab height. This way you will be able to pull the pipe from behind the bottom cabinets and do the sink placement according to your need & design rather than be restricted by where the builder has provided the points.
4. Place the gas cylinders in the utility and have a piped connection to the hob. This is not only safer but also gives you vital storage space inside the kitchen since the cylinders move out.
5. Always provide a loft in the kitchen....this not only provides storage space but also hides the chimney exhaust pipe.
6. When deciding on the placement of the refrigerator keep in mind whether your refrigerator is right or left handed as this affects the "ease of access" while reaching inside the fridge.
7. The above applies to placement of the Microwave as well.
8. Drawers are ideal for storing stuff for daily use as stuff in drawers is easily accessible while cabinets (palla) are ideal for storing items that are sparingly used.
9. Use corners wisely. Corners provide fairly large spaces and can be well utilized for items of long term storage like grains, spare crockery, plastics etc.
10. If you prepare non veg at home then suction capacity of the chimney should be minimum 1000 cum/hr
11. Put the water purifier alongside the "second" sink in the utility. This reduces the "wetness" of the kitchen as it moves the "extreme wet work" to the utility.
12. Preferably leave work space on either side of the hob. Avoid putting the hob next to a corner or alongside the edge of the slab.
13. Keep spaces for refrigerator/ microwave/ dishwasher etc based on exact measurements. With space too small - things will not fit & spaces too large don't look good.
14. Never use Stainless Steel wire type cutlery unit. The cutlery keeps "peeping" out of these, obstructing the movement of the drawer
15. Plan for a hidden electric point to power the chimney as well as the hob (you may or may not know this but ignition systems of most hobs available in India are electrically powered - not battery powered)
Thats all that I can think of at the moment...will welcome any bouquets or brickbats.
Happy Home making
Signing off
Nandita



























